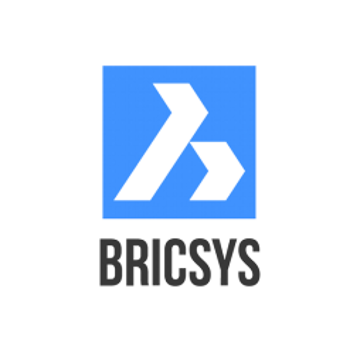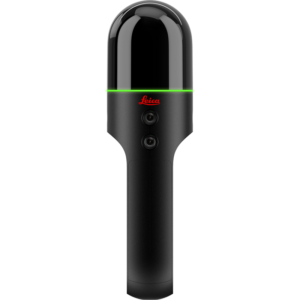BricsCAD®
Price on Application
BricsCAD | Survey Software | Scanning Software
BricsCAD – One Powerful Design Platform for Everyone
BricsCAD provides a comprehensive set of design and drafting tools built on a single, modern platform – empowering architects, engineers, designers and drafters to work smarter. All product levels offer 6 functional toolsets:
High-Performance Design Platform
- Modern, DWG-based 2D/3D CAD accelerates your workflows
- Familiar UI gets you productive in under an hour
- Innovative AI-powered features streamline design to deliverable
Robust 2D Drafting
- Create detailed 2D drawings with industry-standard compatibility
- Visual LISP editor and optimized performance
- Extensive PDF/DWG collaboration toolset
Innovative 3D Modeling
- Transition seamlessly from 2D to true 3D design
- Direct modeling, feature-based, and parametric tools
- Work the way you want with flexible modeling methods
Integrated Civil/Survey Tools
- Design preliminary concepts rapidly for bids/proposals
- Import point clouds to create optimized terrain models
- Out-of-the-box tools for grading, volumes, site design
Reality Capture Integration
- Rapidly import/visualize all standard point cloud formats
- Create hybrid models combining point clouds and CAD data
- Accelerate renovation and as-built documentation
Open BIM Workflows
- Experience BIM’s power in the familiar DWG environment
- Seamlessly move to open BIM with native .dwg support
- AI-driven tools for modeling, detailing, fabrication
Advanced Mechanical Design
- Powerful 2D mechanical drafting and diagramming
- Edit any 3D model using direct modeling tools
- Create shop drawings, presentations, assembly guides
BricsCAD delivers robust design capabilities tailored for the AEC, fabrication, MEP and manufacturing industries – all within a single, cost-effective .dwg platform.
- Familiar 2D & 3D Interface: The BricsCAD interface will make you feel right at home from the very beginning. Navigating through drawings becomes easier than ever, thanks to a distinctive ribbon. Its the fastest way to access tools through their tabbed CAD interface.
- Detailed 2D Drafting: Create and edit 2D technical drawings, floor plans and other layouts quickly and accurately. Thanks to its innovative 2D drafting tools, BricsCAD takes your drawings to a whole new level of detail.
- 3D Direct Modeling: With BricsCAD, you get powerful and adaptive tools for 3D direct solid modeling using the geometric constraints solver. 3D direct modeling operations apply to all ACIS solid geometry, whether created in BricsCAD or imported. Need to work on a complex design? BricsCADs direct editing capabilities preserve your 3D models design intent, helping you to save both time and headaches.
- Intelligent Quad cursor for easy CAD drawing: Speed up your workflow with the Quad cursor. With the redesigned context-sensitive cursor, easy CAD drawing is just a click away.
- Collaborate with CAD in the cloud: Chapoo lifts CAD up to the cloud. With this cloud platform you can manage documents, assign tasks, automate processes and communicate with your colleagues. All in real-time. Reach greater heights together, with CAD in the cloud.
Speak to our specialist today.









