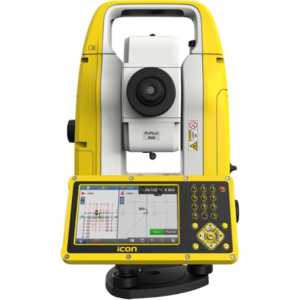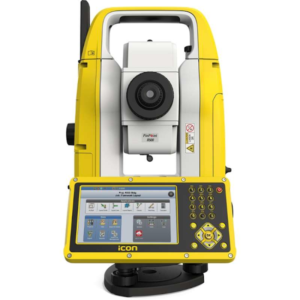Leica iCON Manual
Showing all 2 results
Total Stations | Leica iCON
New generation manual construction total stations – the no-tapes and no-strings approach to construction measurement
Leica Geosystems’ new manual construction total stations, the Leica iCON iCB50 & iCB70 simplifies your first step from conventional analogue layout methods to modern digital techniques which are needed for modern BIM processes.
You may also find of interest: Controllers, Accessories and Leica iCON Robotic.
-
Leica iCON iCB50
Price on Application -
Leica iCon iCB70
Price on Application
- How do Leica iCON Manual Total Stations improve construction layout?
- What features allow work with digital design data?
How do Leica iCON Manual Total Stations improve construction layout?
Speed and accuracy
They allow users to layout points and lines quickly and accurately, even for complex structures.
No physical tools
They eliminate the need for tapes, strings, plumb-bobs, and chalk-lines, reducing error-prone manual methods.
Digital data usage
Users can work directly with digital design data, including fully rendered models in IFC format.
Verticality checks
They enable quick performance of verticality checks on formwork and structures.
As-built measurements
The stations allow for fast and accurate as-built measurements.
Adaptability
They can quickly react to changes and updates in the design, improving project flexibility.
Reflectorless measurements
Particularly with the iCB70, users can measure with or without a prism, increasing versatility.
What features allow work with digital design data?
The Leica iCON Total Stations offer several features that enable work with digital design data:
- Onboard software: They are equipped with the iCON build software platform, which is tailored for construction tasks and allows for digital data processing.
- IFC compatibility: Both models can work with fully rendered models in IFC (Industry Foundation Classes) format, a standard for Building Information Modeling (BIM).
- Data transfer capabilities: Especially in the iCB70, there’s an integrated 4G modem that allows direct transfer of construction data between the office and the instrument.
- Digital design interpretation: The systems can interpret digital designs, allowing users to layout complex structures easily from the digital plans.
- Real-time updates: The ability to receive and work with updated digital data ensures that users always have the most current design information.
- Onboard data processing: Features like volume calculations can be reported directly on site, using the digital data.
- BIM integration: The systems are designed to work within modern BIM processes, facilitating the use of comprehensive digital building models.







